The Church Interior - Return Down the Nave
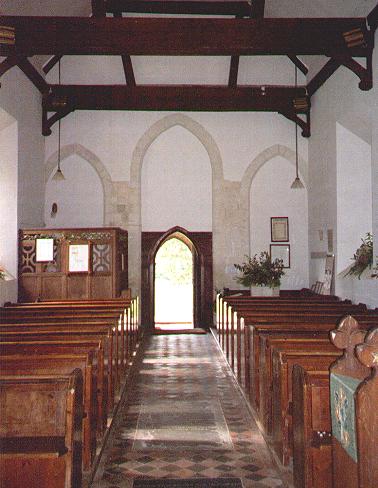 | Looking back down the nave, notice the three plain arches reflecting the three decorated arches in front of the chancel. These were originally open arches which were built to support the church tower above. Also notice the wooden structure on the left hand side at the back of the church. At the present time this is used as a vestry. Constructed from oak with tracery cut panels, it dates from the 17th century and was originally situated at the east end of the nave, opposite the pulpit. It was the private pew of the Lords of the Manor of Steventon. Click here to see its original position. |
| The pew was originally installed by the Brocas family who were Lords of the Manor of Steventon in the 17th century. For most of the eighteenth and nineteenth centuries the Steventon estates and manor house were rented out to the Digweed Family and as a result they used the pew for a longer period than any other family. Hence nowadays it is generally referred to as the "Digweed Pew". | 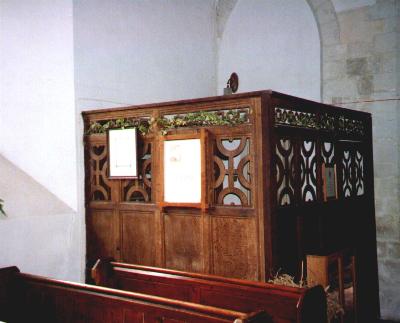
The Digweed Pew |
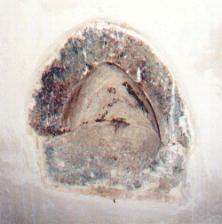
The piscina in the nave |
In earlier times it was common practice for there to be smaller side altars situated at the east end of the nave, which could be used for private services or when the congregation was lacking in numbers. On the south wall of the nave adjacent to the chancel arch there is a second piscina and this would confirm the siting of a side altar where the table now stands. |
| In the nave, both the north and south walls have three windows each. The central pair of windows are the original lancet windows, while the pair of windows on the east side are 15th/16th century insertions. The western pair are of a later date, made of more inferior stone, and are probably 19th century restoration copies of the earlier windows. The original church door was probably sited in place of the west window on the south wall. The windows in the north wall contain stained glass, made in Cambridge, dating from the period 1886 to 1889. All three windows are memorials to The Rev H C D Chandler who was the Rector of Steventon between 1886 and 1888. The dedications are detailed below each photo. |
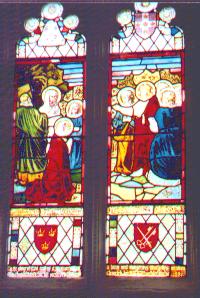
Given to the Glory of God & in most loving memory of Henry Christian David Chandler by his sorrowing wife.
The Lord gave & the Lord hath taken away. Blessed be the Name of The Lord. | 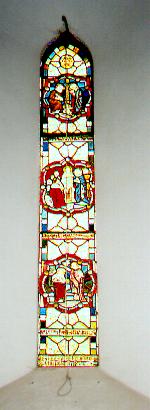
In loving memory of
Rev H C D Chandler
Rector 1886-1888 | 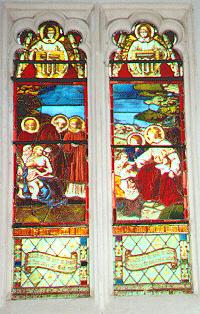
To the Glory of God and as a memoir of deep thankfulness for life preserved through a long and dangerous illness. This window is erected by
H C D Chandler, Rector 1887. |
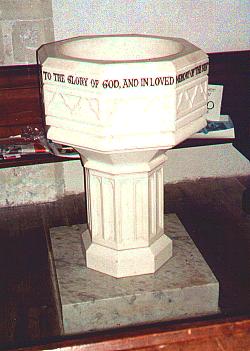
The font | The present white marble font dates from 1868 and is a memorial to James Digweed  and his wife Mary Susannah and his wife Mary Susannah  . .
Sadly it replaced the original Norman font. Heresay has it that two sections of the original font were found in 1932, one half buried in the garden of the new Rectory (now Steventon House), the other beneath a manger in the stable of the Glebe Farm Buildings (now Patience Close). The present whereabouts of these fragments is unknown.
There are only five Norman fonts remaining in Hampshire, and four of these are of the magnificent Winchester Type. (Click here for further details). |
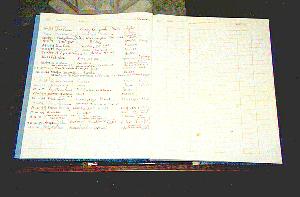
The Church's Visitors Book. | As the visitors book in front of the font can testify, Steventon church has visitors from all over the world, who come to see the church that was so closely associated with the life of Jane Austen. |
As you leave the church, notice the three bell ropes in the small entrance chamber which also serves as the ringing chamber. Above your head and out of sight in the belfry are the church's three bells.Of the three bells, two are of the same tone.
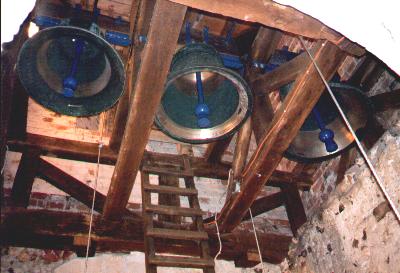
The three church bells in the belfry. | Of the three bells, two are said to be medieval. while the third dates from 1670.
In 1995 the bells were renovated, retuned and rehung with the generous assistance of the Jane Austen Society of North America. This is commemorated by a plaque in the entrance chamber.
Click here for further details. |









