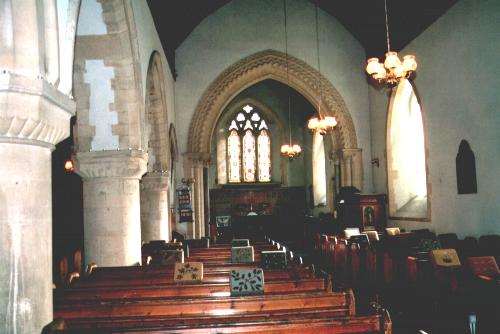
Posted January 2001
Welcome to St Michael's. Whether you're here as a regular churchgoer, occasional worshipper or visitor looking round or checking ancestors, welcome to our church. Simple and old like most of the other 8,000 parish churches, this one is special to us, for villagers have been hatched, matched and despatched here for 900 years. It's still full at Christmas, Easter and Harvest time and occasionally in between, and is cleaned regularly for Sunday services, weekday children's events and for you.

Located near the junction where the Exeter road (A30) meets the Silchester to Winchester road (A33) - the Wheatsheaf Hotel stands over the Roman market - we've no evidence of Christian worship then or in Anglo-Saxon times, though North Waltham is pre-Saxon. Owned by the Bishops of Winchester since at least 909 AD, our oldest church structure dates from around 1200 AD. For the next 150 years the church grew and altered, and that is how it stayed, a monument to the Transitional period, until it collapsed circa 1850. What you see is the rebuild in 1365 - 66, "a thing of shreds and patches" which retains enough original masonry to show the development from Norman style to Gothic.
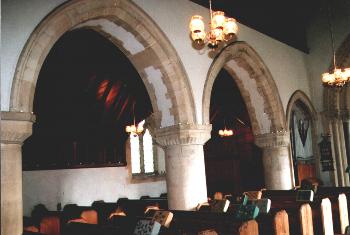 | Look over to the NORTH AISLE. Do you see the stubby pillars in the typical Norman style? If you check the 2 right hand (East) ones, you can still see the vertical grooves cut with a broad chisel called a bolster. This identifies these pillars as being circa 1200 AD while the other pair to the left (West) are modern copies (1865). |
| The bases of these columns have simple double-roll mouldings, while the capitals are scalloped, simple patterning made with a sculptor's axe. The arches opening into the North Aisle itself were probably pierced through the north wall of the Nave to enlarge the church. They are pointed, a design brought back by the Crusaders to heighten and lighten space. | 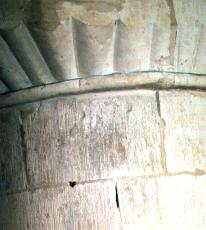 |
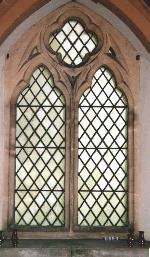 | The North Aisle is still dark, as the steep roof needed for thatch to shed water comes right down, pierced only by 2 modest early English windows. Of the 3 main bays, only the right-hand one (East) is original early 13thC work, judging from the vertical grooves in the voussoirs (stones making the arch). At either end are small arches, halving the end pillars, the organ one being early 13thC too. Behind this, a small north aisle altar has been removed recently to make a more discreet space for choir members to robe. |
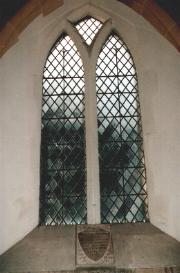 | Back in the NAVE, we notice how much brighter the south side is with no side aisle and large if plain Perpendicular windows with sloping sills. The great CHANCEL ARCH demonstrates this next stage in the development of the Gothic style, with the load carried down the pillars, wider spans and higher roof lines enhanced space and light. Compound piers, each with 3 slender columns, the outer one of marble, are typical of early English work (late l3thC). | 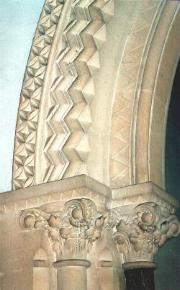 |
The latest chisels allowed masons to fashion intricate still-leaf designs on the capitals, while on the arch itself Norman chevrons had developed into the dog tooth moulding we see here. A buttress outside supports the arch on its south side.
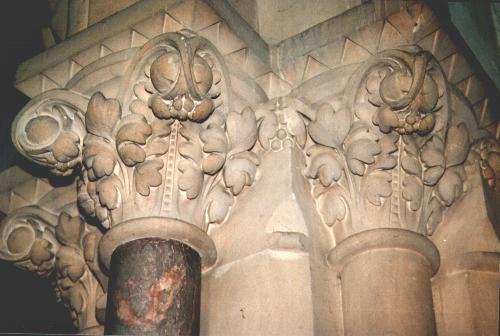
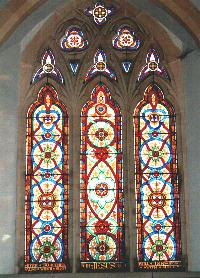 | The CHANCEL, probably a 1300 replacement, is equally light. A muddle of window styles, it has a Perpendicular original on the north side, identified by the oblique grooves of 14thC work. The other 3 windows, while being 19th C replacements, reflect the development of Gothic styles from Early English lancet (like the west end), through plate tracery (like the north aisle) to Decorated (east window). | 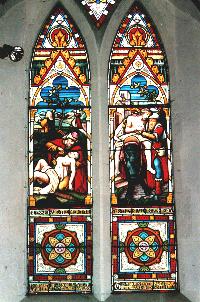 |
The stained glass is mid-Victorian, post-dating the rebuild, the Good Samaritan being preferred to the rather garish geometrical east window.
The trussed rafter roof is in timber for reasons of cost, weight and workability. like most village houses, our church roof would have been thatched for similar reasons, though easy transport allowed tiles to be used in the 1886 rebuilding. That apart, our church retains most of its early Gothic appearance.
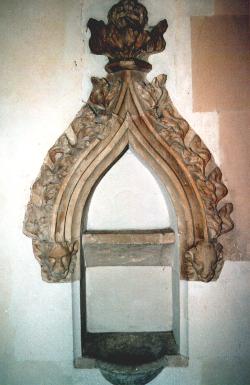 | On the south side of the SANCTUARY is a little gem from the final flowering of the Gothic style, when the simple linear quality of Early English gave way to the elaboration of the Decorated. Our PISCINA, a sink allowing water, used by the priest to wash his hands during Mass, to drain away undefiled is early 14thC. The double S meeting in a sharp point at the top (an ogee) is not constructional but pure decoration, the crockets (buds) and finial (top leaf) adding to its energy. |
Such confidence was soon to be shattered. The Black Death (1348) and The Hundred Years War would sap the strength of communities like North Waltham. Our little church wouldn't expand any more. Indeed, as the Middle Ages gave way to the Industrial Revolution and wealth moved north and west to the coal fields, rural Wessex was left in decline. The local squirearchy could no longer maintain the building. Though a heavy rate was levied in 1829, £126 was not enough. The chancel arch collapsed, the East Window cracked open and, with the south wall out of alignment, the roof could not be fixed. Villagers were deserting St Michael's in favour of Nonconformist services by 1803 and by 1883 had built their own chapel. It remained to Henry Carey to save our parish church.
Appointed rector in 1863, he worked tirelessly to ensure St Michael's rebuilding - it was reconsecrated on 15 May 1866 - and died the next year. Henry is commemorated by a brass below the window nearest the piscina. Beneath the altar lies Rev William Fraser, rector 1831-42, with the teenage children who just predeceased him. Behind the altar are Victorian panels, reminders of the faith.
| Continuing left, the north wall records another rector's tragedy, Arthur Woodruff dying just after losing wife and eldest son in World War I. Not commemorated is the rector, William Buller, who went on to be Bishop of Exeter in the 18th C. | 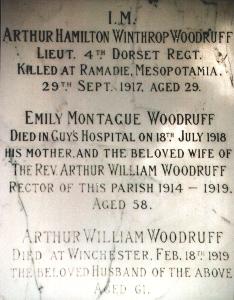 |
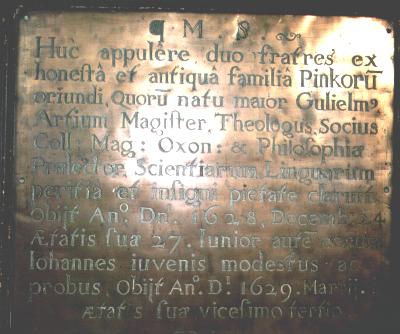 | Next to the Woodruff plaque is a 17th C brass, recording 2 more early deaths (1628/9), William Pincke, Fellow of Magdalen College, the scholar and the "modest and excellent" John. Pincke was a significant local name from the 16thC; Robert was Warden of New College during the Civil War, Thomas was Mayor of Winchester (1690) and Walter Pincke was gentleman farmer and churchwarden (1701). |
Their name lives on through the Pincke charity, founded on Walter's death (circa 1707) with £50 given "for apprenticing of poor children" in the parish. The church administered relief from medieval times, so the rector was one of the 3 trustees. Typical of the 25 indentures (1696-1907) was that of William Barfoote, aged 10, whose father had died, so poor William was bound to shoemaker Wilson of Odiham until 21.
| Back in the NAVE, there are 2 more memorials. Canon William Blackley, the rector who inherited the rebuilt church, was an early pioneer of National Insurance as well as helping get North Waltham Board School built (1873). Under the ancient window nearest the door is the plaque for William Cole who died aboard HMS Hood (1941). | 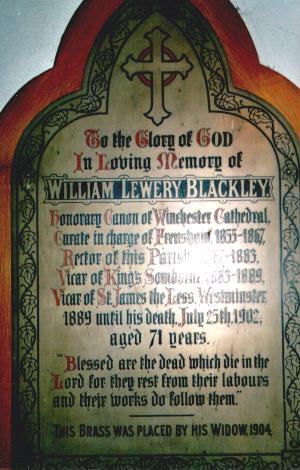 |
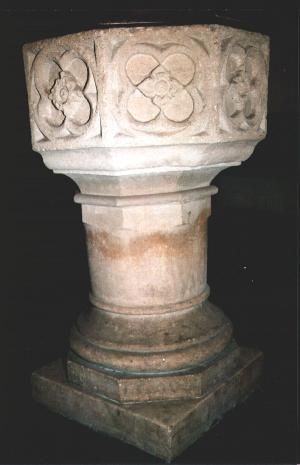 | Beside the door is the FONT, the sign of entry in faith. This font is old, the new 1866 one having been given to St Mary's in Eastrop (April 1883) when St Michael's acquired one from the closed Popham church. Typically 15th C, the font is octagonal with a quatrefoil on each face and stands on a more modern stem reflecting the Perpendicular style. Beautifully beflowered by village ladies for baptisms and weddings, it remains the entry point to our church, especially now the area around has been cleared. |
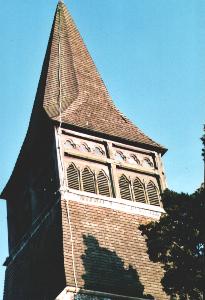 |
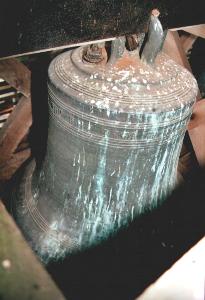 |
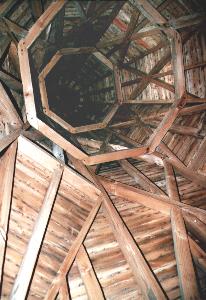 |
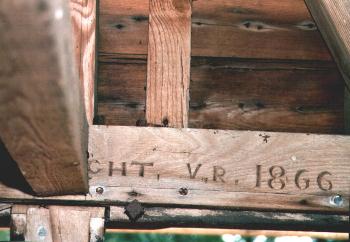 | Above is the TOWER covered with a wooden spire reminiscent of early Norman work. Of timber, carved with craftsmen's names from 1866 and 1908, the spire which was reshingled in 1963-64 is again in need of repair. The tower holds the "greate bell" of 1573 which, with the two others, peals out over the village every Sunday before 9 am. |
The VESTRY is an extension from 1866. The chalice, paten and parish registers have long since gone to Winchester, appropriately as their bishops owned North Waltham from Saxon times until 1953. The chalice from 1599, with its cover and paten of 1681, gleams out of its Cathedral Treasury niche, while the registers lie in the County Record Office. Births, marriages and deaths are recorded from 1654, alongside "extracts of statutes for suppression of rogues, vagabonds and beggars". Churchwardens' records begin even earlier, in 1593, though there's a gap during St Michael's darkest hour (1838-64).
The money spent was raised by rates falling principally on Mr Pincke and Mr Yate (gentlemen farmers) and on 15 others.
You may care to check how much of the 1833 furniture and effects are still in evidence;
Electric light arrived in 1954 and heating later, initially for the front few pews. And don't miss the rustic kneelers designed by resident artist, Atherton Harrison, and stitched by local ladies in recent years.
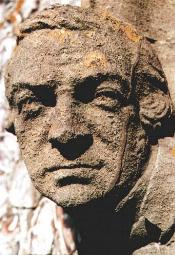 | As you leave the porch, turn around to admire the heads at the foot of the dripstones; the one on the left may be Rector Carey, whom we thank for our church's restoration. In 1866 it cost £1,359, while in 2000 we'll need 10 times as much just to repair the tower. It's in wood which, though light, easy to use and readily available, needs frequent maintenance. The walls are of local knapped flint set in mortar with only the windows, doorways and comers of expensive imported stone. Thatch apart, it looks much the same as it did in 13th C showing all phases of the Transition period from 1200 to 1350. |
From its pretty, raised site on one corner of North Waltham, St Michael's looks out over the village which, expanding and wealthier again, promises well for the new millennium.
THE UNITED BENEFICE
The amalgamation of church parishes has been a feature of the twentieth Century which has not spared St Michael's, North Waltham. Steventon was added in 1930 and Dummer in the 1960's, the latter soon replaced by Ashe and Deane parishes. St Nicholas', Steventon, an easy walk across the fields northwest from here, is the manor church associated with Jane Austen. Further north, beyond The Deane Gate, where Jane would have waited for the coach to Bath, All Saints', Deane, lies in the grounds of Deane House. Halfway along the coach road to our deanery village, Overton, is Holy Trinity and St Andrew's, Ashe, blessing that source of The Compleat Angler, the River Test.
 |
First Posted January 2001
Copyright © Richard Tanner 2000.