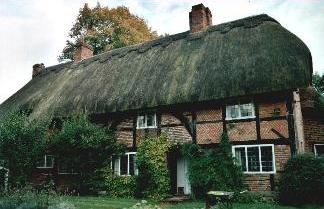
North Waltham has an attractive mixture of Medieval and Victorian buildings, interspersed with 1960/70's replacement or infill houses. Centred on the pond, the older houses line narrow lanes, with small newer estates set around its edges.
 | Batchelors * is the most significant house in the village, worthy of Grade II* listing, having retained much of its integrity as a farmhouse since it was built in 1500. Graced with interior jettying, this hall house has most of its original timbers exposed. While a fourth bay has gone from the south side, another has been added to the north (road) end, probably in 1708 when the dated chimney was added. Sooted rafters and battens predate this, and herringbone and other brick infilling come later. |
| Across the pond, artificially maintained above the water table 20 meters below, is the picturesque Old Post House *. Probably late 17c 1697 was found inscribed in the plaster during renovations and some tie-beams and purlins clearly predate its 'derelict' state in 1839 - this was rebuilt as the village shop, housing the post office in the late 19c and again from 1939-1987. The attached cottage behind, more squat so perhaps older, is tiled as befits a former bakery. | 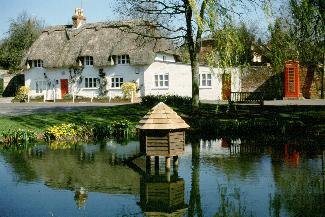 |
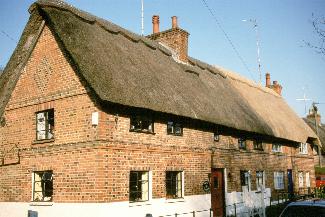 | Blake Cottage * next door is an early 17c, three-bay, T-shaped house with a 19c addition on the east side. Heavily beamed inside, this yeoman's house was decorated with two-tone Flemish bond bricks in 1695 when the chimney was added. Small windows from this period survive, even with original catches. The wooden Reading Room on the east corner has been replaced by a concrete garage. |
Grayshott * lies back and above its neighbours. A substantial mid 18c house in brick-and-flint in the early 1800s, its deeds go back to 1775. Built as a farmhouse, it has a small barn of medieval timbers attached, and one of a pair of Victorian barns survives in Maroubra's grounds behind.
Quaint Dove Cottage and its larger neighbour Box Cottage , once a row of labourers' homes, look out over the site of the glebe farm, of which only the buried foundations and one flint wall remain. The old rectory was replaced in 1841 with a much grander one, Boundary House, its farm buildings disappearing when St Michael's Close was built in the 1960s. Remnants of the 19c cast iron railings survive, but only just.
Thatchings * reflects the alterations and extensions that typically occurred to buildings between the 17c and 19c. The west end is timber-framed, with a later cob wall outside, dating back to at least the 1640s; the east end may be later, an attached barn in 1953, with tiny cottages around the corner long gone.
On the Green opposite, the Old Forge is a mid 19c shed, a remnant of the earlier blacksmith's house and workshop belonging to the Taylors' which stood nearer the bus shelter erected to mark QE II's coronation. Two Victorian terraces of three cottages, one in brick-and-flint, the other all brick, complete the circuit. Now enlarged and updated, these were impressive workers' houses when they replaced a pair of medieval cottages 150 years ago.
Up Popham Lane, the early 19c Cuckoo Bushes once housed the post office and its older cellar the local lock-up, while higher still, Kyte Abbey, a 3 or 4 bay lobby house, has recovered from its decay into 4 workers' cottages to become grand again.
a 3 or 4 bay lobby house, has recovered from its decay into 4 workers' cottages to become grand again.
The Legion Hall has been gone 15 years, while the The Fox has grown to take over its brick-and-flint terrace.
Out on the Parish boundary, the 19c woodcutters' cottages of Woodside have been much enlarged.
| Left from Hall House leads us past 19c Portland Place, with views of the medieval backs of Flowerpots, to The Wheatsheaf *. Converted to the Georgian style, like Flowerpots its guesthouse, this was a Coaching Inn en route to Winchester and the south coast. | 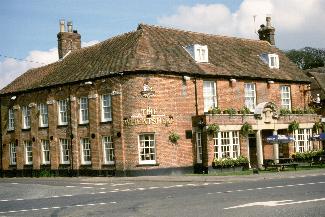 |
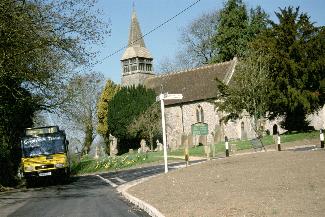 | If the Roman road is old, Popham Lane leading back past the pond and into Overton Road is older still being Bronze Age. It takes us past the church, which stands above the dry valley leading down to Steventon and the River Test. After being allowed to collapse, St Michael's Church * was rebuilt in 1865 using the Norman arcade and some original windows, so exhibiting all features of the Gothic Transition. To see the article on North Waltham Church Click Here |
Across the valley is Manor Farm, one of two early Victorian brick farmhouses, which, with the rectory, served the village grandees. Further along the ancient lane, Folly Farm seems to have old roots, but not so old as the Romano-British farm over towards the Steventon boundary. Close by the church is Church Cottage, a late timber-framed house linked to the manor farm.
| Opposite is The School *, its hall a magnificent example of Victorian Gothic. Built in 1873, an early board school serving all ages until the 1950's, the headteacher's house is now school offices and the hall, with its fine interior timber decorations, is now used more for social and sport than for classroom teaching. | 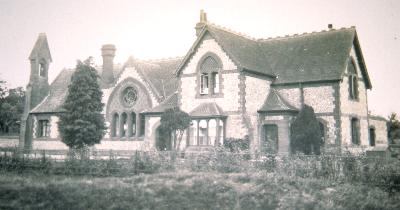 |
The school stands on the site of the former manor house, evidenced only by the yew trees screening the Pavilion.
Cuckoo Meadow, the village recreation ground, was given to the village in 1953 by William Rathbone, who owned most of the farmland and tied cottages from 1946-53. One of these was Church Farm, next to the meadow, the village's only example of Georgian elegance, now much enlarged to incorporate the old dairy.
Corndell, the third open space, marks the NW comer of the village and had one of three public wells at its SE comer. The Old School House, though little more than a shed then, served the village children for more than 40 years to 1873.
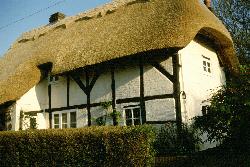 | 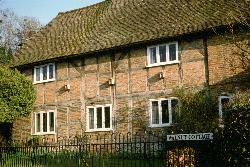 |
| Leading north from the pond, Yew Tree Lane passes converted labourer's cottages on the left before being constricted by Camellia Cottage *. This attractive two-bay house from late 16c retains some original features including a medieval window on the east side. | Next door is the much grander Walnut Cottage *, an imposing lobby house with a 17c wing on its south side. Though no longer thatched, the fine exposed timbers mark this as a prestigious house. |
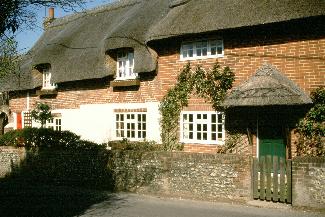 | 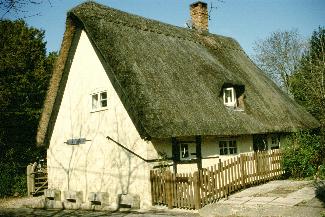 |
Opposite are Yew Tree Cottage *, its 1854 date belying its 18c origins.and the low slung Rose Cottage * with its steeply pitched roof sweeping down to ground floor level. Clearly North Waltham's oldest house, this cruck house of two bays, somewhat enlarged, dates from the mid 15c.
At the junction with Chapel Lane, Hook and Hatchet * is an attractive brick-and-flint house dated 1822.
Opposite Up Street is the derelict North Waltham Farm, sad because this twin of Manor Farm was once William Rathbone's fine house.
Maidenthorne Lane once wound through this farmyard - the old barn opposite was dismantled in 1988 - and past Townsend rebuilt over old foundations in the 1960's, when Maidenthorne Cottage was hugely expanded. The grain dryers opposite have been replaced by modern housing.
The old cottages along Chapel Street have gone, condemned and demolished, their inhabitants rehoused in Coldharbour before and after WWII, and later in Cuckoo Close in the 1950's. Chalk Cottage * survives, our sole example of cob walls and long straw thatch, on the 18c east side at least. The Methodist Chapel, recently closed, dates from 1864, just before the minister's house behind it, an attractive brick and flint house. The road narrows between the larger, part-timbered Holly Cottage and Mary Lane Cottage opposite, continuing past small cul-de-sacs of large 1970's houses.
First Posted October 2003
A public house in 1878, it must have been built on an earlier site, where Up Street * behind it had its south bay. Contemporary with Batchelors, this modest thatched cottage was once a three-bay half-timbered house, with an integral smoke bay, though strangely the rafters and battens are sooted, soot that's 300 years old if the chimney was inserted around 1700 like others in the village. Street Cottage is a hugely expanded cottage from before 1839.
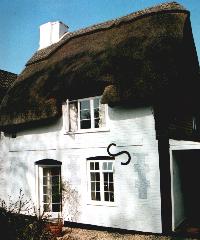
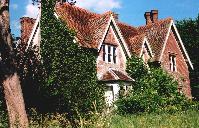
Screened from Up Street by mature trees, the house enjoys great views south over its farmland down to the Wheatsheaf and the Downs beyond. On the roadside stand two barns, one in brick-and-flint, the other older, North Waltham's last surviving timber barn.
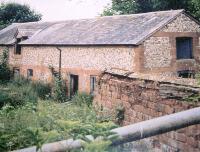

Copyright © Richard Tanner 2003.